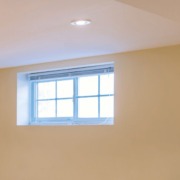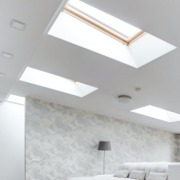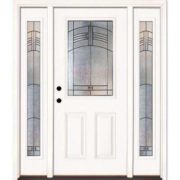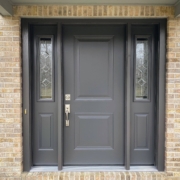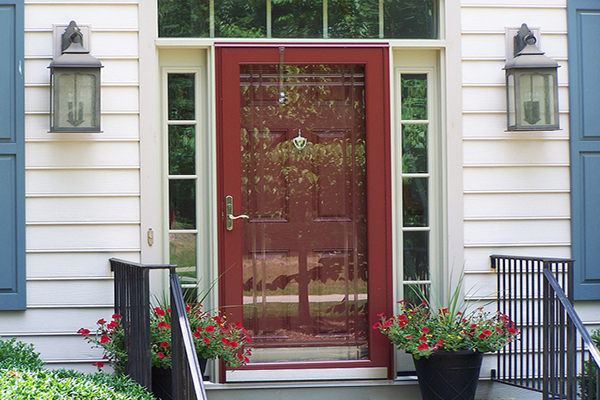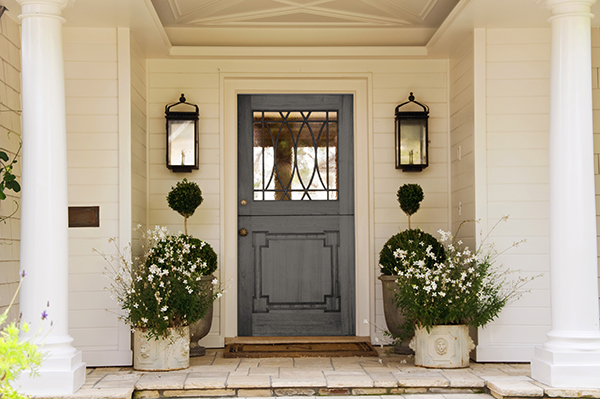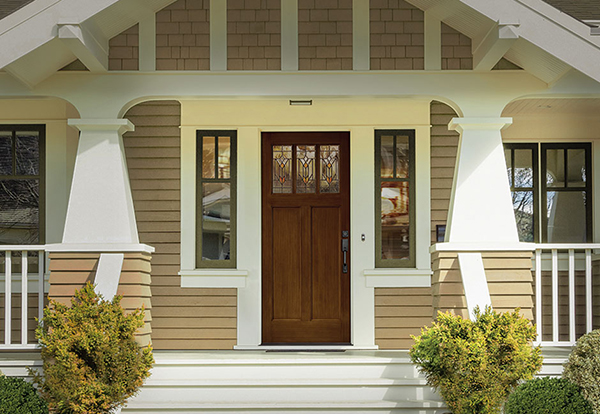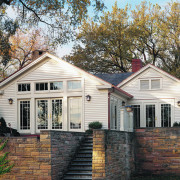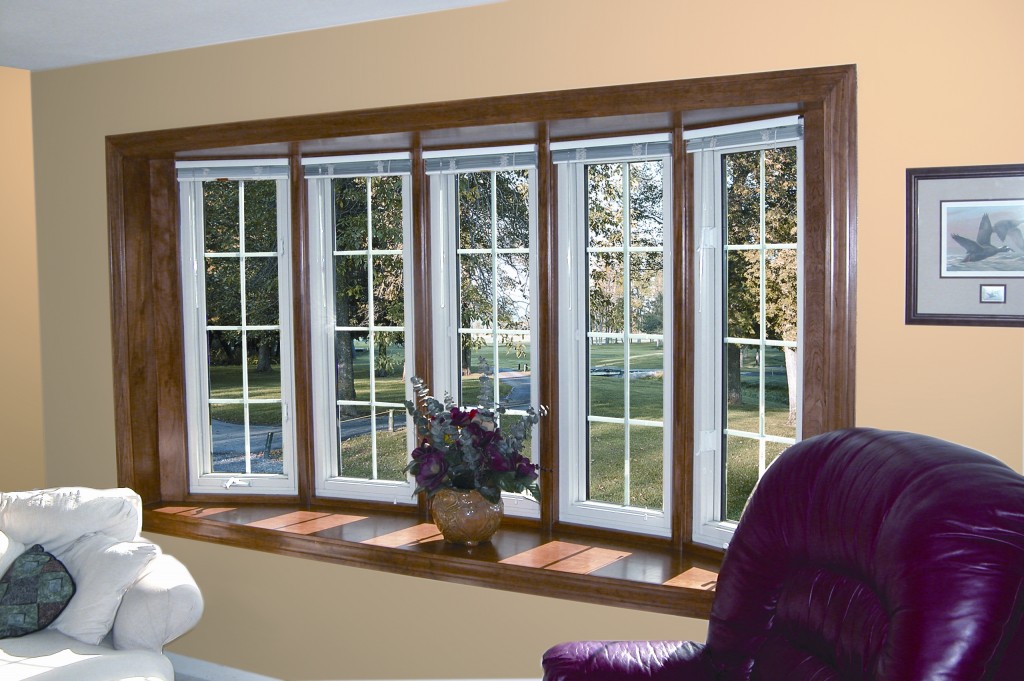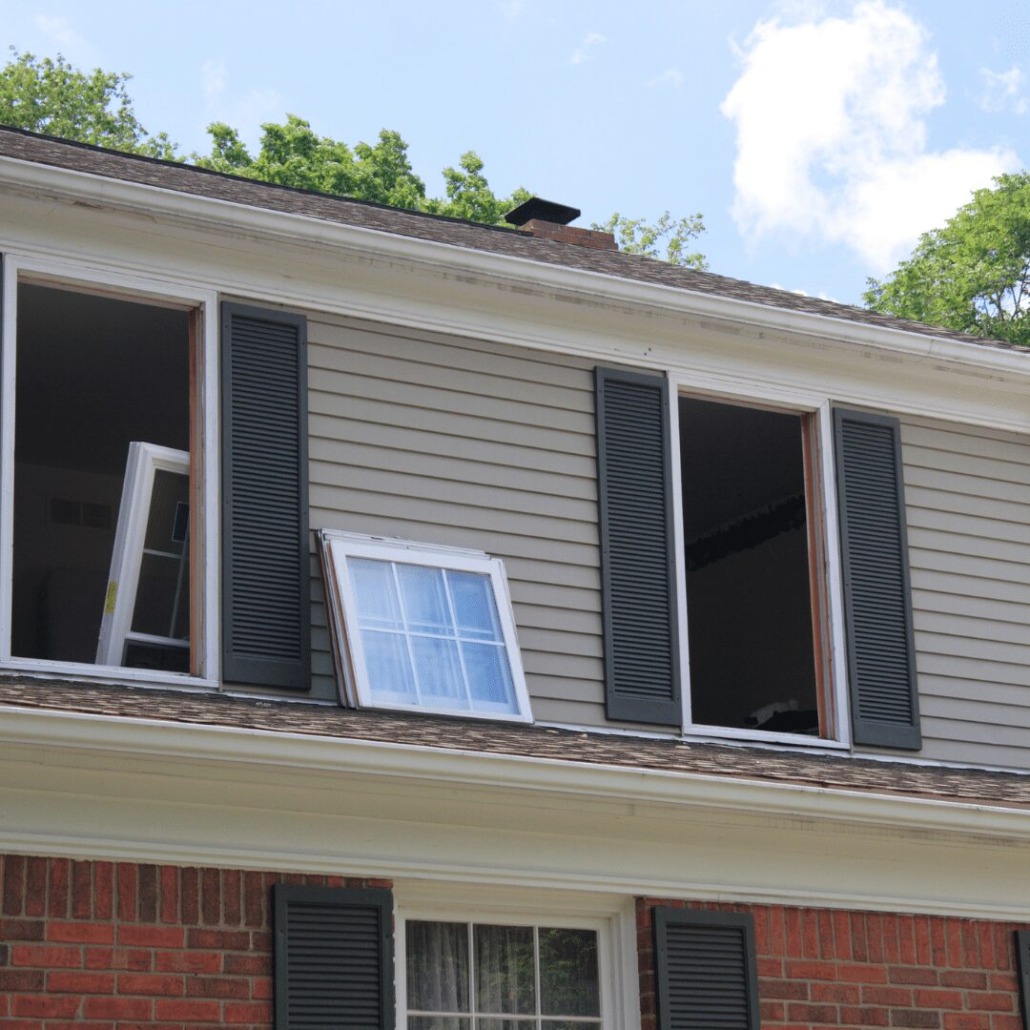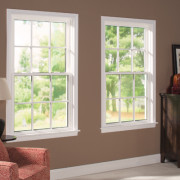Interior and Exterior Door Dimensions: A Guide to Standard Sizes
In every home and commercial building, doors serve as more than just entryways; they’re critical elements of design, functionality, and security. Yet, a recurrent challenge many face is selecting the appropriate door size. Misjudging dimensions can result in ill-fitting installations that not only mar aesthetics but also compromise the utility of a space.
Imagine investing in a beautiful door only to discover it doesn’t fit or that it lacks the desired soundproofing qualities due to a thickness oversight. Such missteps can be costly and frustrating. This article dives deep into the standard door sizes for both residential and commercial applications, offering insights into the importance of understanding door dimensions, factors to consider before making a choice, and the implications of door thickness on functionality.
Whether you’re dealing with unconventional spaces or need tips on customization, this guide has got you covered.
Table of Content
- The Importance of Understanding Door Sizes
- Key Factors to Consider Before Choosing a Door Size
- Common Interior Door Sizes for Residential Buildings
- Popular Exterior Door Sizes for Residential Buildings
- Unconventional Interior Door Sizes and Their Applications
- Customizing Door Sizes to Fit Unique Spaces
- Standard Door Sizes for Commercial Buildings
- The Impact of Door Thickness on Functionality and Soundproofing
The Importance of Understanding Door Sizes
Understanding door sizes is crucial when it comes to selecting the right doors for your residential or commercial building. Interior door sizes, in particular, play a significant role in ensuring proper functionality and aesthetic appeal. By having a clear understanding of interior door sizes, you can make informed decisions that will enhance the overall design and functionality of your space.
One key factor to consider before choosing an interior door size is the dimensions of the room where it will be installed. The size of the opening plays a vital role in determining the appropriate width and height for your doors. Choosing an ill-fitting door can lead to issues such as difficulty in opening or closing, gaps around the frame, or even compromising privacy within rooms.
Another important consideration when it comes to interior door sizes is their impact on traffic flow and accessibility. For example, wider doors are often preferred for areas with high foot traffic such as hallways or main entrances to ensure easy movement between spaces. On the other hand, smaller rooms like bathrooms may benefit from narrower doors that maximize usable floor space.
Furthermore, understanding interior door sizes allows you to create a cohesive design throughout your building. Consistency in sizing helps maintain visual harmony by ensuring all doors align properly with one another and with architectural elements such as windows and moldings.
By taking into account factors like room dimensions, traffic flow requirements, and overall design aesthetics when selecting interior door sizes, you can optimize both form and function within your residential or commercial space.
Key Factors to Consider Before Choosing a Door Size
When choosing a door size for your residential or commercial building, there are several key factors that you should consider. Firstly, it is important to understand the different types of interior doors available. There are various options such as panel doors, French doors, pocket doors, and sliding doors. Each type has its own unique characteristics and requirements in terms of sizing.
Secondly, you need to take into account the dimensions of the space where the door will be installed. Measure both the height and width accurately to ensure that the door fits properly without any gaps or obstructions. It is recommended to consult with a professional contractor or architect who can provide guidance on standard door sizes for your specific needs.
Lastly, consider the functionality and purpose of the room when selecting a door size. For example, if you have limited space in a small bedroom or bathroom, opting for a sliding pocket door can help save valuable floor space. On the other hand, if privacy is a priority in certain areas such as bedrooms or offices, solid panel doors may be more suitable.
By considering these key factors before choosing a door size, you can ensure that your selection not only fits aesthetically but also serves its intended purpose effectively. Remember to consult with professionals who can offer expert advice on determining appropriate dimensions based on your specific requirements and preferences.
- Understand the different types of interior doors available, such as panel doors, French doors, pocket doors, and sliding doors
- Take accurate measurements of the space where the door will be installed to ensure a proper fit without any gaps or obstructions
- Consult with a professional contractor for guidance on standard door sizes for your specific needs
- Consider the functionality and purpose of the room when selecting a door size
- Opt for sliding pocket doors or barn doors in small bedrooms or bathrooms to save floor space
- Choose solid panel doors for areas requiring privacy, such as bedrooms or offices
- Seek advice from professionals to determine appropriate dimensions based on your requirements and preferences.
Common Interior Door Sizes for Residential Buildings
Interior door sizes for residential buildings vary depending on the specific needs and layout of each space. The most common interior door sizes typically range from 24 to 36 inches in width and 80 inches in height. These standard dimensions allow for easy access between rooms while maintaining a consistent aesthetic throughout the home.
When choosing an interior door size, it is important to consider factors such as the size of furniture that will need to pass through, as well as any accessibility requirements. For example, wider doors may be necessary for wheelchair accessibility or if large furniture pieces need to be moved in and out of a room.
In addition to standard interior door sizes, there are also unconventional options available for those looking to add a unique touch to their home. Customizing door sizes can help fit unusual spaces or create visual interest by using non-standard widths or heights. However, it is important to consult with professionals when considering custom-sized doors, as they may require additional installation considerations.
The choice of exterior door sizes for residential buildings also plays a crucial role in functionality and aesthetics. Exterior doors typically have larger dimensions compared to interior ones due to their role in providing security, insulation, and weather resistance. Common exterior door sizes range from 32 inches up to 42 inches wide and can reach heights of up to 96 inches.
Understanding common interior door sizes for residential buildings is essential when planning renovations or new construction projects. By considering factors such as accessibility needs and furniture dimensions, homeowners can ensure that their chosen doors provide both practicality and style within their living spaces.
Popular Exterior Door Sizes for Residential Buildings
When it comes to choosing exterior doors for residential buildings, it is important to consider the different sizes available. The size of an exterior door can greatly impact the overall aesthetic and functionality of a home. There are several popular exterior door sizes that are commonly used in residential buildings.
One common type of exterior door is the standard single entry door, which typically measures 36 inches wide by 80 inches tall. This size provides enough space for one person to enter or exit comfortably. Another popular option is the double entry door, which consists of two doors side by side and usually measures 72 inches wide by 80 inches tall. This larger size not only creates a grand entrance but also allows for easier movement of large furniture or appliances.
In addition to these standard sizes, there are also custom options available for homeowners who have unique spaces or design preferences. Customizing door sizes can ensure a perfect fit and enhance the overall look of a home’s exterior. It is important to consult with professionals who specialize in custom doors to determine the best size and style that will meet both functional and aesthetic needs.
By understanding the various types of exterior doors available and their corresponding sizes, homeowners can make informed decisions when selecting new doors for their residential buildings. Whether opting for a standard single entry door or exploring custom options, choosing the right size will ultimately enhance curb appeal while providing convenience and functionality.
Unconventional Interior Door Sizes and Their Applications
When it comes to buying doors, it’s important to consider unconventional interior door sizes and their applications. These unique door sizes can offer a variety of benefits and enhance the overall functionality and aesthetics of your space. One application for unconventional interior door sizes is in open floor plans or large rooms where traditional-sized doors may appear disproportionate. By opting for larger or wider doors, you can create a seamless transition between different areas while maintaining a cohesive design.
Another application for unconventional interior door sizes is in spaces with limited square footage. In small apartments or compact rooms, standard-sized doors can take up valuable floor space when opened. Choosing smaller pocket doors or sliding doors allows you to maximize every inch of your living area without compromising on privacy or accessibility.
Additionally, unconventional interior door sizes can be used as architectural elements to add visual interest and uniqueness to your home. Oversized double doors with intricate designs make a grand statement in entryways or formal living areas, instantly elevating the overall appearance of the space.
By considering these applications and thinking outside the box when it comes to door sizes, you have the opportunity to transform your living environment into something truly extraordinary. So whether you’re renovating an existing space or building from scratch, don’t overlook the importance of choosing unconventional interior door sizes that perfectly complement your style and meet your specific needs.
Customizing Door Sizes to Fit Unique Spaces
When it comes to installing doors in unique spaces, customization becomes crucial. Standard door sizes may not always be suitable for certain areas, such as narrow hallways or oddly shaped rooms. In these cases, customizing the door size is necessary to ensure a proper fit and functionality.
One important aspect to consider when customizing door sizes is the available space. Taking accurate measurements of the doorway will help determine the dimensions needed for the new door. It’s essential to account for any obstructions or architectural features that may affect the installation process. By working with professionals who specialize in customized doors, homeowners can ensure that their unique spaces are utilized effectively while maintaining an aesthetically pleasing appearance.
Another factor to consider when customizing door sizes is functionality. Depending on the purpose of a room or area, different types of doors may be required. For example, sliding doors are ideal for maximizing space in tight corners or small rooms where swing-out doors would be impractical. Professionals can offer valuable advice on which type of door would work best based on specific needs and preferences.
Customizing door sizes allows homeowners to optimize their living spaces by fitting doors into unconventional areas seamlessly. By considering factors like available space and desired functionality, individuals can create customized solutions that enhance both aesthetics and practicality within their homes.
Standard Door Sizes for Commercial Buildings
When it comes to commercial buildings, choosing the right door size is crucial for ensuring smooth traffic flow and meeting safety regulations. Standard door sizes for commercial buildings typically range from 36 inches to 48 inches in width. This allows for easy passage of people, equipment, and furniture without causing congestion or hindering accessibility.
One important factor to consider when selecting a standard door size for a commercial building is the anticipated level of foot traffic. High-traffic areas such as entrances and exits require wider doors to accommodate a larger number of people passing through at once. Additionally, considering the types of activities that will take place within the building can also help determine appropriate door sizes. For example, if heavy machinery or large equipment will be frequently moved in and out, wider doors may be necessary.
Another aspect to keep in mind is compliance with accessibility standards set forth by organizations like the Americans with Disabilities Act (ADA). These guidelines specify minimum clear opening widths that must be met to ensure wheelchair users can easily enter and exit spaces within commercial buildings. Adhering to these standards not only promotes inclusivity but also helps avoid potential legal issues.
Selecting standard door sizes for commercial buildings requires careful consideration of factors such as anticipated foot traffic levels, specific activities taking place within the building, and compliance with accessibility standards. By choosing appropriately sized doors, businesses can create an efficient and safe environment that meets the needs of employees and visitors alike while adhering to industry regulations.
The Impact of Door Thickness on Functionality and Soundproofing
The thickness of a door plays a crucial role in its functionality and ability to provide soundproofing. When it comes to functionality, thicker doors are generally more durable and resistant to wear and tear. They can withstand heavy use over time without warping or becoming damaged. Additionally, the added thickness provides better insulation against temperature changes, making them more energy-efficient.
Soundproofing is another important aspect affected by door thickness. Thicker doors have greater mass, which helps in blocking out external noise from entering a room or building. This is especially beneficial for spaces that require privacy or where concentration is essential, such as offices, conference rooms, or bedrooms.
The material used for the core of the door also contributes significantly to its soundproofing capabilities. Doors with solid cores composed of dense materials like wood or metal tend to offer better sound insulation compared to hollow-core doors.
The impact of door thickness on functionality and soundproofing cannot be underestimated. Thicker doors provide increased durability and insulation against temperature changes while enhancing their ability to block out unwanted noise. By choosing the appropriate door thickness based on specific requirements and considering factors such as material composition and core type, one can ensure optimal performance and comfort within residential or commercial settings alike.
FAQs
Why is it important to understand door sizes?
Understanding door sizes is crucial because it ensures that the door will fit properly in the space and function effectively. It also helps in determining the level of soundproofing that can be achieved.
What factors should be considered before choosing a door size?
Factors such as the dimensions of the opening, the purpose of the door, the level of privacy or soundproofing required, and any specific building codes or regulations should be considered before choosing a door size.
What are the common interior door sizes for residential buildings?
Common interior door sizes for residential buildings include 24 inches, 28 inches, 30 inches, and 32 inches in width, and 80 inches in height.
What are the popular exterior door sizes for residential buildings?
Popular exterior door sizes for residential buildings include 32 inches, 36 inches, and 42 inches in width, and 80 inches in height.
Are there unconventional interior door sizes available and what are their applications?
Yes, there are unconventional interior door sizes available. These can be used in spaces where standard door sizes are not suitable, such as closets, pantries, or utility rooms.
Can door sizes be customized to fit unique spaces?
Yes, door sizes can be customized to fit unique spaces. Customization allows for precise measurements and ensures that the door fits perfectly, even in irregular or non-standard openings.
What are the standard door sizes for commercial buildings?
Standard door sizes for commercial buildings typically range from 36 inches to 48 inches in width, and 80 inches to 96 inches in height, depending on the specific requirements of the building.
How does door thickness impact functionality and soundproofing?
Door thickness plays a significant role in functionality and soundproofing. Thicker doors tend to be more durable, offer better insulation, and reduce noise transmission between rooms or spaces.
Conclusion
In the vast realm of architecture and interior design, doors stand as silent sentinels, playing pivotal roles in aesthetics, functionality, and security. By now, the significance of choosing the right door size and understanding its implications should be crystal clear.
Whether it’s a snug residential space or an expansive commercial facility, the right door can truly transform the ambiance. Yet, even with this knowledge, the actual task of installation and repair demands precision and expertise. Mistakes can be costly in both time and resources. Hence, it’s not just about choosing the right door size, but ensuring it’s fitted perfectly.
Don’t leave such a critical component of your building to chance. Reach out to us, your local door contractor today, to have your doors installed or repaired, ensuring longevity, functionality, and sheer elegance. Your space deserves the best touch!


